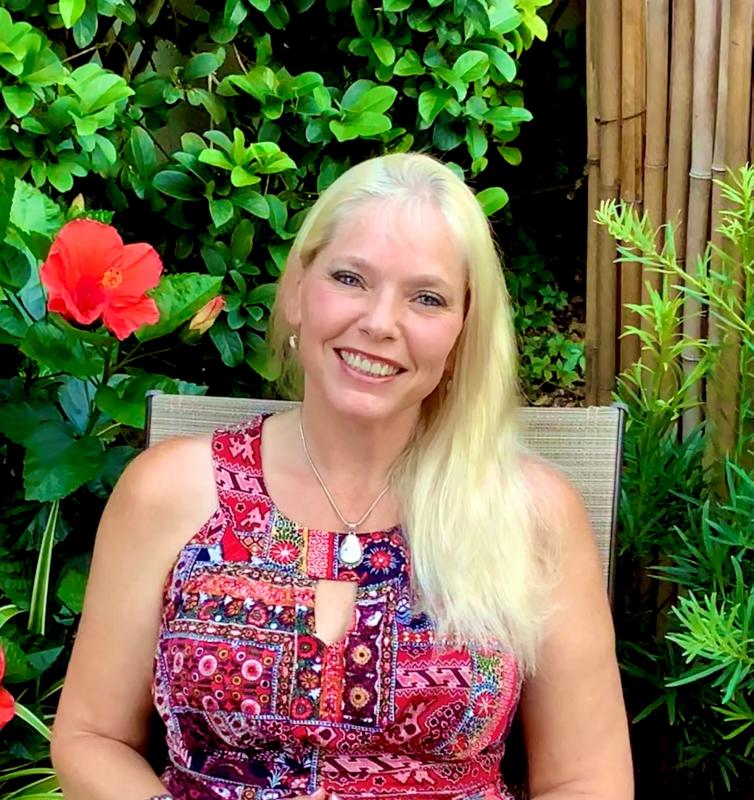253 ASHLEY COURT | Dunedin
Welcome to your Dunedin home with a low HOA fee of $250 and new roof. Seller offering a credit towards kitchen update!! This block construction end-unit townhome offers peace of mind knowing it has weathered both Hurricane Helene and Milton without any damage or power loss plus, no flood insurance is required. This move-in-ready home boasts 3 bedrooms, 2.5 bathrooms, and a one-car garage with extra shelving. Enjoy an open floor plan with high ceilings, abundant natural light, and stylish luxury vinyl and tile flooring. The bright kitchen is equipped with stainless steel appliances and an eat-in bar. Upstairs, the spacious primary bedroom features two walk-in closets and a luxurious ensuite with dual sinks and a soaking tub. Unwind on your back patio or take a short stroll to the nearby TD Ballpark, Pinellas Trail, or vibrant downtown Dunedin. With low HOA fees, dog-friendly policies, and proximity to top beaches and Tampa airport, this townhome is the perfect blend of convenience and coastal charm. Some furniture included, schedule your visit today! StellarMLS TB8313770
Directions to property: Hwy 19 to West on 580 (Main in Dunedin) then left on Keene, right on New York, right on Ashley CT, house numbers are above the garage doors.

































































